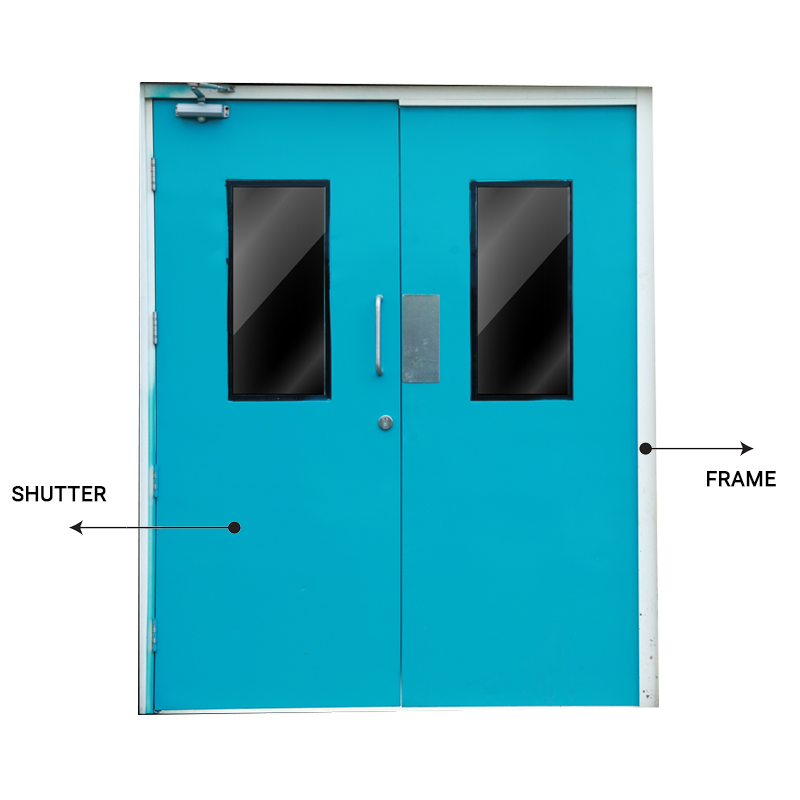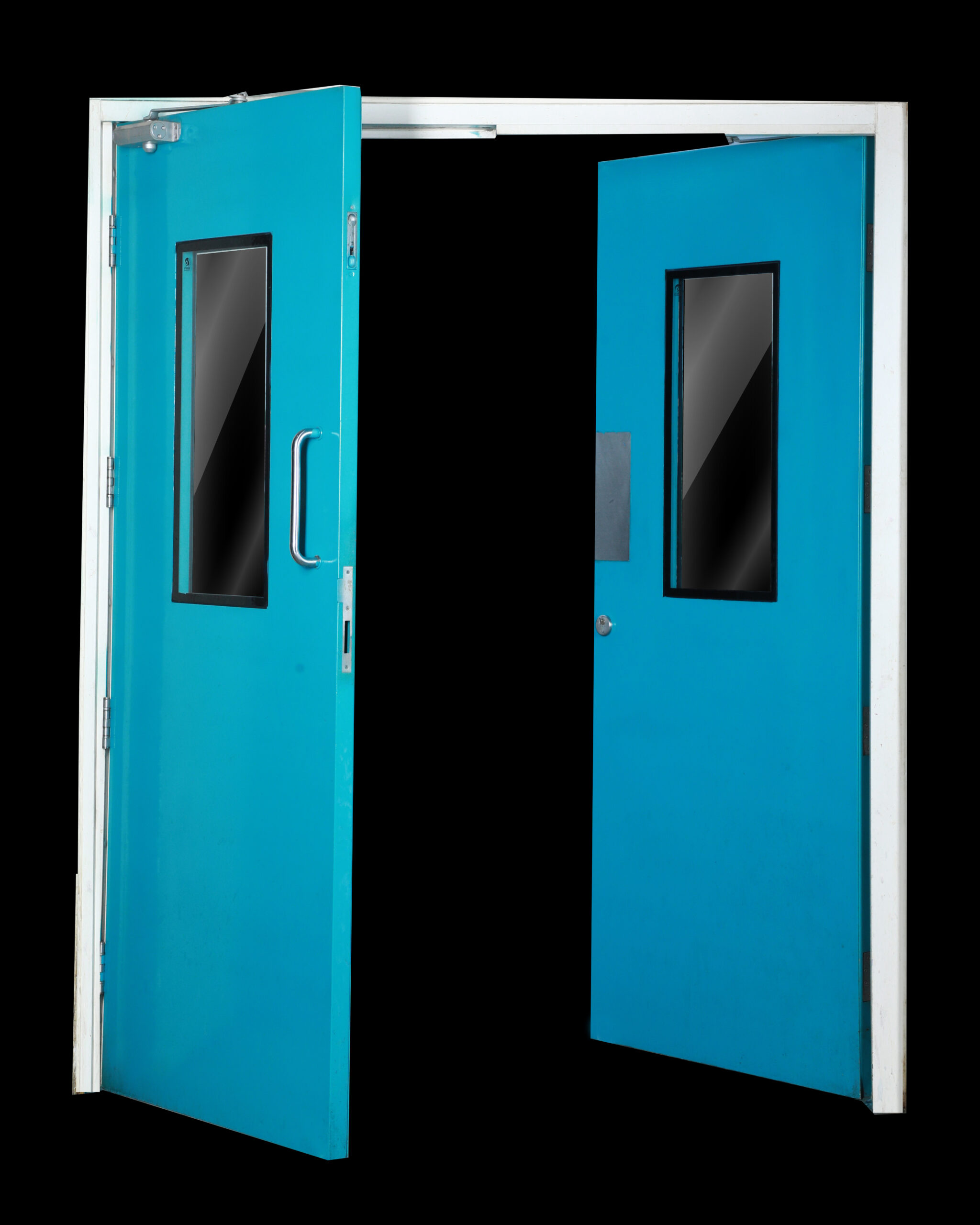Egress
Commercial Steel Door
Applications
Kitchens, retail stores, warehouses, and industrial applications
Standard dimensions
Shutter skin thickness: 0.80mm
Shutter dimensions(mm): Width : 1200 mm to 2300 mm Height: 1800- mm to 2500 mm
Shutter thickness: 46mm
Frame skin thickness: 1.20mm
Frame dimensions: 100 x 75 mm
Frame thickness: –
Rawmaterial used
Skin Pass Galvanized Iron Sheet (Conform to IS277)
Infill material
Shutter: Honeycomb Kraft paper
Frame: Polyurethane foam
Accessories
Hinges, Locks, Flush bolts (double door), Door closer
Vision Glass
–
Louvres
–
Product Description
FAQS
Product Description
Egress Doors: Egress doors are critical for emergency situations, providing a safe and efficient exit route. Engineered to comply with safety regulations, they ensure quick evacuation during emergencies, enhancing overall building safety.
FAQS
- What is the function of an egress door?
Egress doors are designed to provide a safe and efficient exit route during emergencies, facilitating quick evacuation.
- Are egress doors required by law?
Yes, building codes and safety regulations often require the installation of egress doors in certain types of buildings.
- Are egress doors fire-rated?
In many cases, egress doors are required to be fire-rated to provide additional protection during a fire. Fire-rated egress doors help contain fire and smoke, allowing occupants to evacuate safely.
- What are the typical applications for egress doors?
Egress doors are commonly used in commercial buildings, schools, hospitals, and other public places where safe evacuation routes are necessary.
- Do egress doors need regular testing?
Yes, regular testing and maintenance are essential to ensure they function properly in an emergency.



